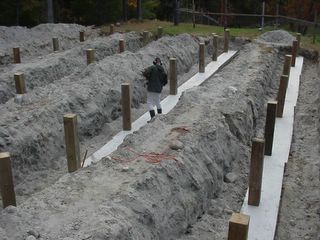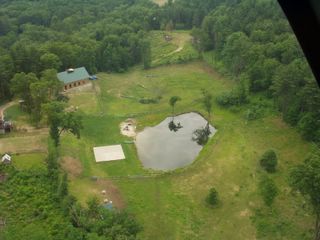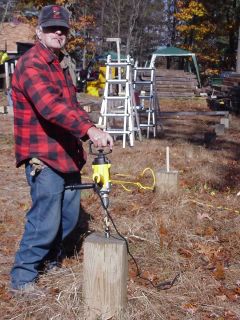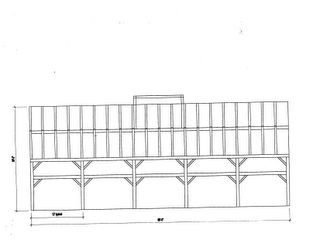
I could have used 6"x6"s, or sono tubes, but these concrete slabs will settle evenly below the frost line and hold plenty of weight. I used pressure treated wood for any part of the barn near the ground, including the sills. These are 8"x8"x4'. I'm drilling holes in the concrete to place rebar pegs in to locate my foundation posts.
No one wants to be responsible if your barn falls down so it can be difficult to get accurate answers. One way around this problem is to look at as many frames as you can, especially old ones. Nothing illustrates deficient engineering better than a less than one hundred year old barn with a sagging beam. You may have to make some tough decisions regarding strength and cost. Get second opinions and take your time. The truth has a way of emerging from the abundance of misinformation if you ask enough people the same question.
The most sophisticated framers can engineer exact specifications to cut cost and waste. You can save thousands of engineering dollars by over building your structure and using common sense. But then again, how many people have common sense?
"Unfortunately, common sense is the least common of all the senses." Mark Twain
If I decided to build barns I'd offer my design because I know it works. It's a modular design that is built the same way if you have two stalls or two hundred, and I know mine is not going to fall over. In fact, if there is a hurricane, I'm hiding out in the barn with my family instead of the house! Some framers told me the design was boring because it was simple and repetitious. I like boring!
Greg had some experience drafting, and offered to fix my plans. He had some time on his hands during the evenings away from Pennsylvania so we struck a deal. Later, his apprenticeship didn't work out. When it was time to begin working for a big framing company, Greg found the menial tasks of counting pegs and oiling timbers to be more like slave labor instead breaking into the craft. He was a little old to put his time in for several years before he could be trusted to start cutting out joinery and develop frame designs. He wanted to get started putting up his own barn and I was ready to go with timbers and a foundation.



























